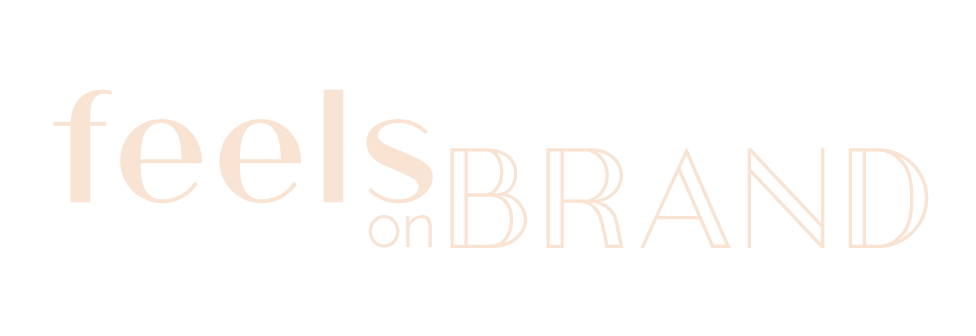From Concept to Reality: HOKA Melrose Retail Store Design Case Study
Initial Store Design Consultation
Our Client’s Needs
HOKA came to us with the task of refreshing an existing retail store design in Melrose. Our role as the Retail Experience Designer was to successfully adapt the brand’s retail playbook to this location while staying on budget. The space was originally built out in 2021 and was in need of a facelift to align with the current brand aesthetics. The client wanted to salvage as much existing infrastructure as possible to minimize the construction budget. They also provided us with a Retail Design Playbook that served as a visual directive for the space. The playbook outlined strategies to execute a successful store design to create continuity from store to store.
Existing Site Strengths: Tall ceilings with wood dropped finish that fit the material palette, open floor plan with excellent sightlines, and concrete flooring.
Existing Site Opportunities for improvement include an unsightly electrical closet, an excessive number of doors on the back wall, and poor space circulation.
Site Survey
As with many of our projects, we were able to conduct our site survey off-site through photos, measurements, and construction drawings. From these documents, we were able to build our own 3D model to fully understand the space.
Before
After
Our Site Survey showed we needed to conceal the unsightly electrical closet. We did this by implementing storytelling elements and painting the entire wall with the brand color.
Space Planning Program
From our client’s needs and the existing space, we were able to create a detailed space planning program that included two different budget vs. design options. Our client absolutely loved the visually preferred option even though the construction was slightly higher because it would provide the client with a design that would stand the test of time.
Our program outlined a space plan that defined clear passages along the perimeter to allow customers to circulate easily. This was achieved by densifying product on the wall, grouping floor futures together, adding a Brandwall, and repositioning the cash desk. We reduced the number of doors on the back wall. There were originally 6, and we brought it down to only 3 and disguised them with paint treatments. Lastly, we enhanced the shopfront by adding a wall and lightbox that created depth and made the window act as a portal into the store.
Existing Space Plan
New Space Plan
Conceptual Store Design & 3D Visualizations
Once the space planning had been approved by the client, it was time to really bring the store design to life. We strategically added storytelling elements by pacing out visual moments and messaging as well as considering seasonal storytelling such as window campaigns and in-store seasonal displays. We shared ideas of how we could layer in localized elements to make the store unique to their city, and by connecting with local photographers, we were able to guide them toward an impactful local image moment.
With all these elements in place in our 3D build, we shared them with our client to allow them to visualize how it would all come together in the space.
The Cash Desk occupies a central position on the floor for visual security and queuing. We also guided the client on how to best layout their fixturing in the space. In this instance, HOKA had already chosen their preferred fixture vendor.
The Brandwall created a critical focal point for the store. We placed the Foot Scanner nearby so customers could find it easily. It was extremely important to include easy-to-access benches for convenient try-on areas.
Design Deliverables
Once all the conceptual designs and visualizations were approved, we moved on to creating the final design deliverables for our client.
Design Details & Detailed Timeline
We created and provided our client with detailed drawings for demolition, new construction, reflected ceiling plans, paint plans, electrical coordination, and elevations of each wall to locate where fixtures and graphics would be installed. These drawings included a timeline and were used for the contractor's pricing and execution.
Custom Graphics and Signage
We provided the print vendor with a comprehensive package of sized art files, material specifications, and installation instructions.
Custom Fabrication Guides
This retail store design included 7 custom-fabricated pieces, each prototyped by the fabricator before being approved by our designers, to create a truly unique environment.
We detailed out the cash desk design for the fabricator to convey dimensions, material choices, and necessary functionality for the store staff.
This footwear wall was sized uniquely to the space, working with an existing built-in bench that was repurposed as a try-on area.
Ongoing Support & Final Results
During the project, we asked the client to create a punch list of any outstanding needs. We addressed everything that still needed our attention to bring their store design to the finish line. We hope you enjoy looking at the final results!







Ready to Transform Your Retail Space?
With over 15 years of architecture, in-house brand, and design agency experience, we have worked with a number of influential brands such as Patagonia, Arc’teryx, Nike, Adidas, and Garmin. We are trusted in the outdoor industry to craft Retail, Wholesale, and Tradeshow environments. Our studio is built around helping female-forward brands thrive in the ever-competitive retail space. Together, we'll help navigate designing and implementing your next retail brand experience. Schedule a design consultation today!











